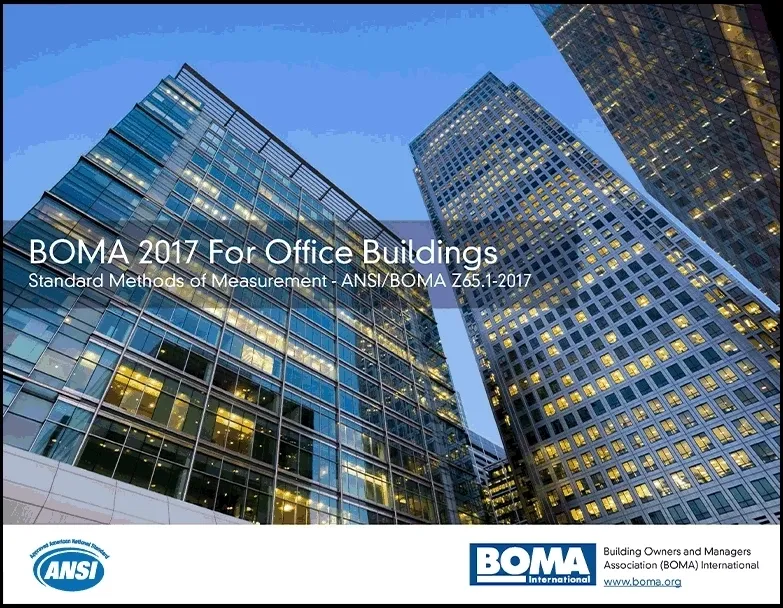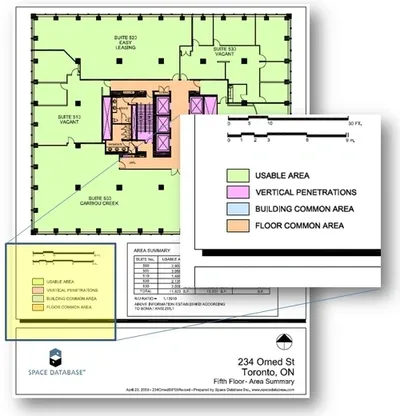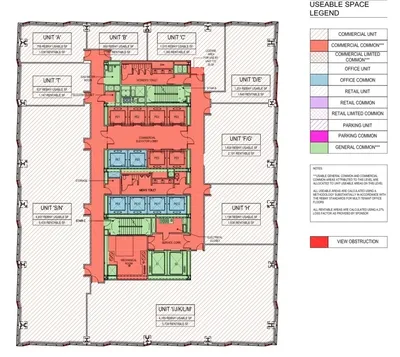
boma/rebny standards
Let’s talk about the best measurement strategy for your project today.



These are the qualities we value at JCL Measure. With every project, we are committed to excellence and customer satisfaction. How can we help you today?
Phone:
Nationwide: (877) 461-0666
NYC: (646) 583-0329
Address:
515 Madison Ave, Suite 8074,
New York, NY 10022
